Gallery
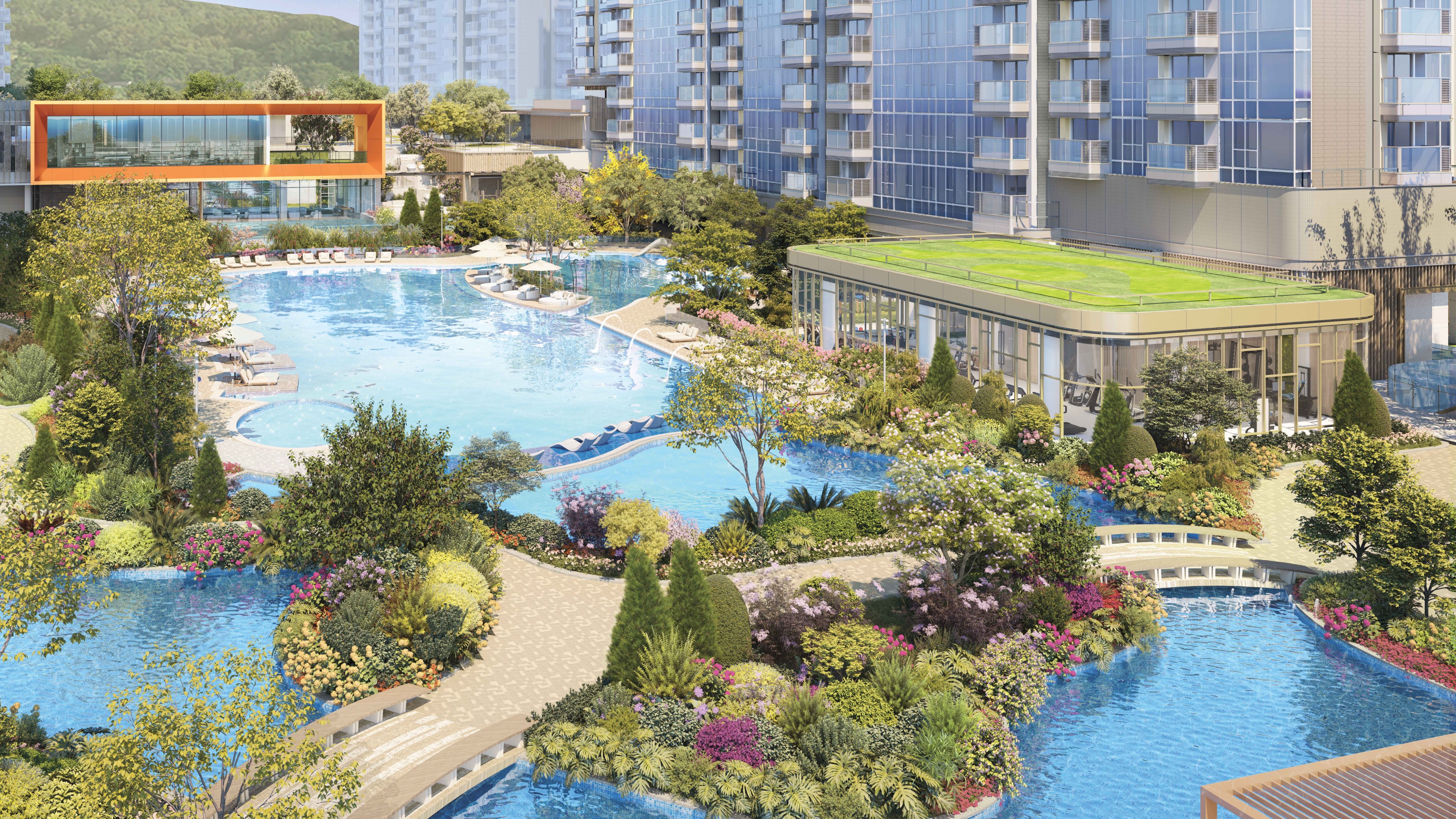
The image is a rendering of the Phase of the Development and other phases, its clubhouse and recreational facilities. It has been processed with computerized imaging techniques, and represents an artist's impression of the Phase of the Development and other phases, its clubhouse and recreational facilities only. Other phases of the Development have been processed with computerized imaging techniques, and are shown in half-transparent effect and are for reference only. The Phase of the Development is still under construction. This image only shows the general appearance of the Phase of the Development and does not illustrate or represent the final appearance of or view from any part of the Phase of the Development upon completion. The surrounding environment and buildings of the Phase of the Development may have been omitted and are for reference only. The view of the residential properties in the Phase of the Development is affected by its orientation, floor, surrounding buildings and environment. Pipe ducts, pipelines, air-conditioners, grilles, etc. which may exist on the external wall, flat roof(s) and roof(s) of the Phase of the Development have been omitted. The actual design of the recreational facilities, colours, materials, layout, compartment, buildings, location, fittings, finishes, appliances, furniture, decorative items, plants, landscaping and other objects and the view shown in the rendering may not appear in the Phase of the Development or its vicinity when the Phase is completed. The Vendor reserves the right to modify the design, specifications, characteristics, building plans, materials, users, etc. of the Phase of the Development and other phases, its clubhouse and all recreational facilities, and without giving further notice. Details of the clubhouse and all recreational facilities of the Phase of the Development may be different from those described in this advertisement/promotional material, and are subject to the final building plans approved by the relevant government departments. The opening hours and operation and use of the clubhouse and/or recreational facilities of the Phase of the Development are subject to government license, relevant laws, land grant, terms of the deed of mutual covenant, terms of use of the clubhouse and the situation of the environment. These facilities may not be available for use upon the handover of the residential properties of the Phase of the Development, and may be subject to additional charges. Part of the clubhouse/recreational facilities belong to other phases of the Development, which may not be available for use before the completion of those phases. The image is for reference only, and shall not constitute or be construed as the Vendor giving any offer, representation, undertaking or warranty, whether express or implied and whether relating to view or not. For details of the Phase of the Development, please refer to the Sales Brochure.

The image is a rendering of the Phase of the Development and other phases, its clubhouse and recreational facilities. It has been processed with computerized imaging techniques, and represents an artist's impression of the Phase of the Development and other phases, its clubhouse and recreational facilities only. Other phases of the Development have been processed with computerized imaging techniques, and are shown in half-transparent effect and are for reference only. The Phase of the Development is still under construction. This image only shows the general appearance of the Phase of the Development and does not illustrate or represent the final appearance of or view from any part of the Phase of the Development upon completion. The surrounding environment and buildings of the Phase of the Development may have been omitted and are for reference only. The view of the residential properties in the Phase of the Development is affected by its orientation, floor, surrounding buildings and environment. Pipe ducts, pipelines, air-conditioners, grilles, etc. which may exist on the external wall, flat roof(s) and roof(s) of the Phase of the Development have been omitted. The actual design of the recreational facilities, colours, materials, layout, compartment, buildings, location, fittings, finishes, appliances, furniture, decorative items, plants, landscaping and other objects and the view shown in the rendering may not appear in the Phase of the Development or its vicinity when the Phase is completed. The Vendor reserves the right to modify the design, specifications, characteristics, building plans, materials, users, etc. of the Phase of the Development and other phases, its clubhouse and all recreational facilities, and without giving further notice. Details of the clubhouse and all recreational facilities of the Phase of the Development may be different from those described in this advertisement/promotional material, and are subject to the final building plans approved by the relevant government departments. The opening hours and operation and use of the clubhouse and/or recreational facilities of the Phase of the Development are subject to government license, relevant laws, land grant, terms of the deed of mutual covenant, terms of use of the clubhouse and the situation of the environment. These facilities may not be available for use upon the handover of the residential properties of the Phase of the Development, and may be subject to additional charges. Part of the clubhouse/recreational facilities belong to other phases of the Development, which may not be available for use before the completion of those phases. The image is for reference only, and shall not constitute or be construed as the Vendor giving any offer, representation, undertaking or warranty, whether express or implied and whether relating to view or not. For details of the Phase of the Development, please refer to the Sales Brochure.
*This is the promotional name of the clubhouse and recreational facilities of the Phase of the Development and is displayed in advertisements or promotional materials only. It will not be displayed in Deed of Mutual Covenant, preliminary agreements for sale and purchase, agreements for sale and purchase, assignments or other title deeds and documents. Such name may change upon completion of the Phase of the Development or thereafter and such promotional name does not constitute and shall not be construed as constituting any offer, representation, undertaking or warranty, whether express or implied, by the Vendor.
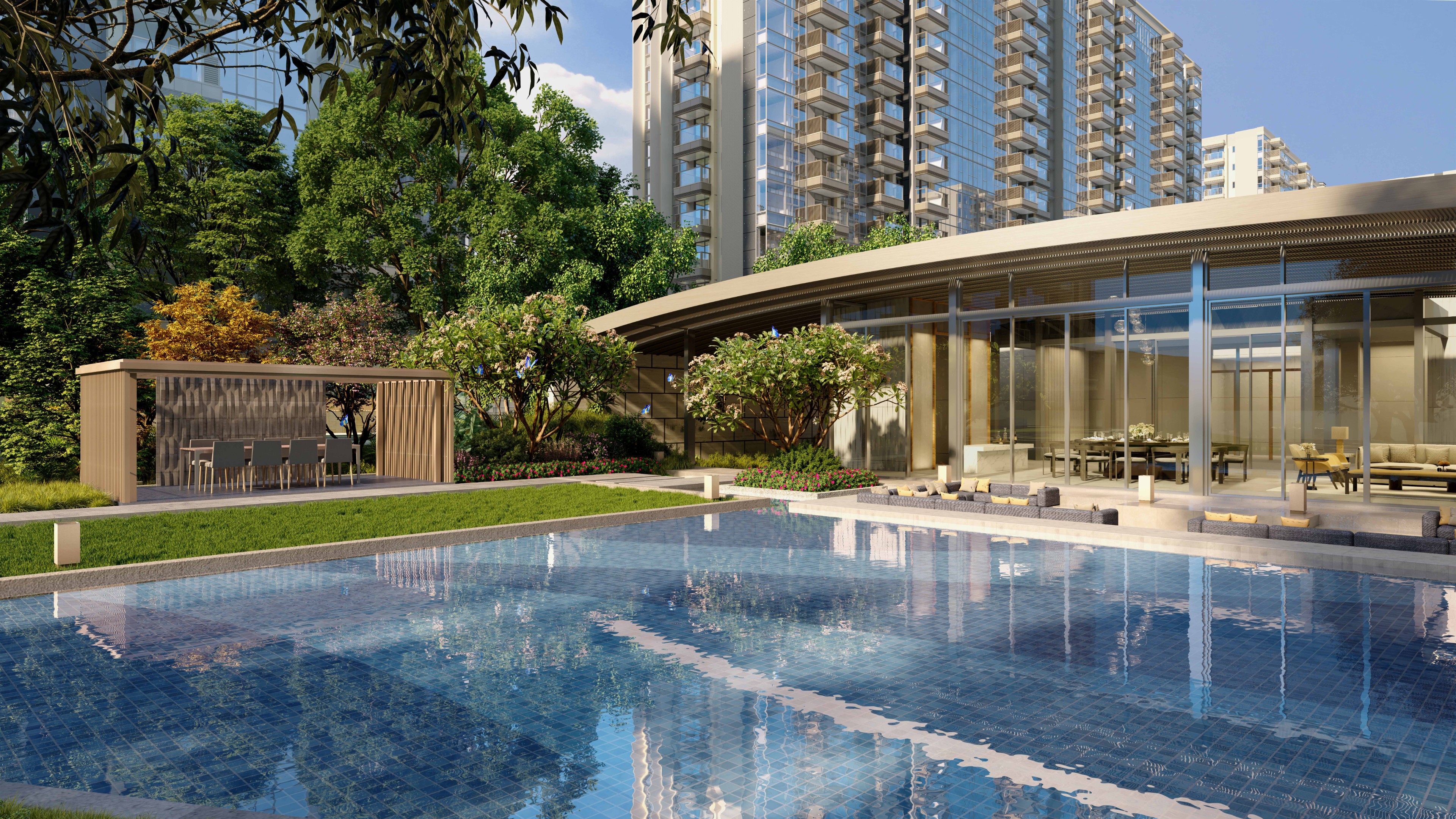
The image is a rendering of the Phase of the Development and other phases, its clubhouse and recreational facilities. It has been processed with computerized imaging techniques, and represents an artist's impression of the Phase of the Development and other phases, its clubhouse and recreational facilities only. Other phases of the Development have been processed with computerized imaging techniques, and are shown in half-transparent effect and are for reference only. The Phase of the Development is still under construction. This image only shows the general appearance of the Phase of the Development and does not illustrate or represent the final appearance of or view from any part of the Phase of the Development upon completion. The surrounding environment and buildings of the Phase of the Development may have been omitted and are for reference only. The view of the residential properties in the Phase of the Development is affected by its orientation, floor, surrounding buildings and environment. Pipe ducts, pipelines, air-conditioners, grilles, etc. which may exist on the external wall, flat roof(s) and roof(s) of the Phase of the Development have been omitted. The actual design of the recreational facilities, colours, materials, layout, compartment, buildings, location, fittings, finishes, appliances, furniture, decorative items, plants, landscaping and other objects and the view shown in the rendering may not appear in the Phase of the Development or its vicinity when the Phase is completed. The Vendor reserves the right to modify the design, specifications, characteristics, building plans, materials, users, etc. of the Phase of the Development and other phases, its clubhouse and all recreational facilities, and without giving further notice. Details of the clubhouse and all recreational facilities of the Phase of the Development may be different from those described in this advertisement/promotional material, and are subject to the final building plans approved by the relevant government departments. The opening hours and operation and use of the clubhouse and/or recreational facilities of the Phase of the Development are subject to government license, relevant laws, land grant, terms of the deed of mutual covenant, terms of use of the clubhouse and the situation of the environment. These facilities may not be available for use upon the handover of the residential properties of the Phase of the Development, and may be subject to additional charges. Part of the clubhouse/recreational facilities belong to other phases of the Development, which may not be available for use before the completion of those phases. The image is for reference only, and shall not constitute or be construed as the Vendor giving any offer, representation, undertaking or warranty, whether express or implied and whether relating to view or not. For details of the Phase of the Development, please refer to the Sales Brochure.
*This is the promotional name of the clubhouse and recreational facilities of the Phase of the Development and is displayed in advertisements or promotional materials only. It will not be displayed in Deed of Mutual Covenant, preliminary agreements for sale and purchase, agreements for sale and purchase, assignments or other title deeds and documents. Such name may change upon completion of the Phase of the Development or thereafter and such promotional name does not constitute and shall not be construed as constituting any offer, representation, undertaking or warranty, whether express or implied, by the Vendor.
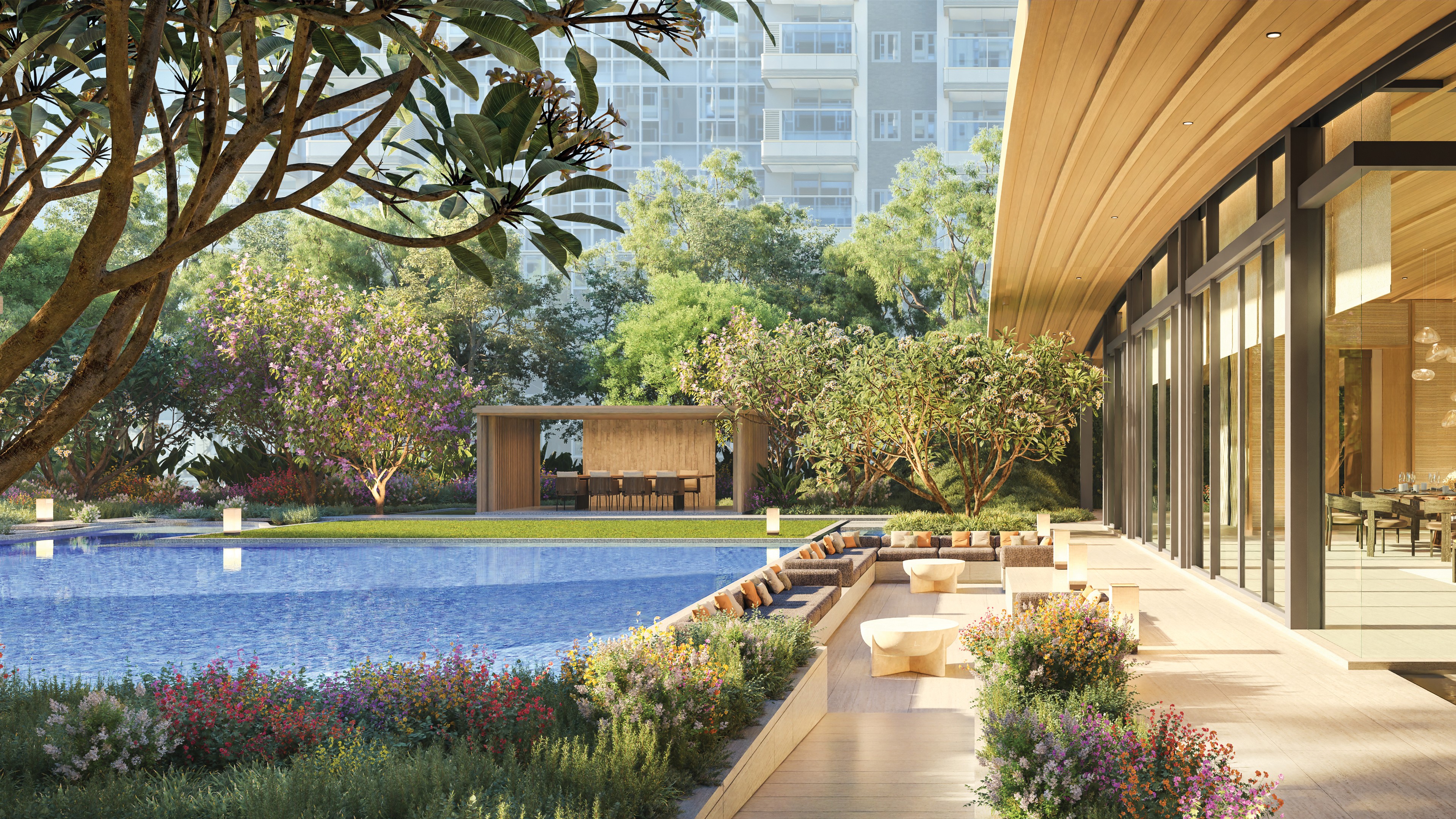
The image is a rendering of the Phase of the Development and other phases, its clubhouse and recreational facilities. It has been processed with computerized imaging techniques, and represents an artist's impression of the Phase of the Development and other phases, its clubhouse and recreational facilities only. Other phases of the Development have been processed with computerized imaging techniques, and are shown in half-transparent effect and are for reference only. The Phase of the Development is still under construction. This image only shows the general appearance of the Phase of the Development and does not illustrate or represent the final appearance of or view from any part of the Phase of the Development upon completion. The surrounding environment and buildings of the Phase of the Development may have been omitted and are for reference only. The view of the residential properties in the Phase of the Development is affected by its orientation, floor, surrounding buildings and environment. Pipe ducts, pipelines, air-conditioners, grilles, etc. which may exist on the external wall, flat roof(s) and roof(s) of the Phase of the Development have been omitted. The actual design of the recreational facilities, colours, materials, layout, compartment, buildings, location, fittings, finishes, appliances, furniture, decorative items, plants, landscaping and other objects and the view shown in the rendering may not appear in the Phase of the Development or its vicinity when the Phase is completed. The Vendor reserves the right to modify the design, specifications, characteristics, building plans, materials, users, etc. of the Phase of the Development and other phases, its clubhouse and all recreational facilities, and without giving further notice. Details of the clubhouse and all recreational facilities of the Phase of the Development may be different from those described in this advertisement/promotional material, and are subject to the final building plans approved by the relevant government departments. The opening hours and operation and use of the clubhouse and/or recreational facilities of the Phase of the Development are subject to government license, relevant laws, land grant, terms of the deed of mutual covenant, terms of use of the clubhouse and the situation of the environment. These facilities may not be available for use upon the handover of the residential properties of the Phase of the Development, and may be subject to additional charges. Part of the clubhouse/recreational facilities belong to other phases of the Development, which may not be available for use before the completion of those phases. The image is for reference only, and shall not constitute or be construed as the Vendor giving any offer, representation, undertaking or warranty, whether express or implied and whether relating to view or not. For details of the Phase of the Development, please refer to the Sales Brochure.
*This is the promotional name of the clubhouse and recreational facilities of the Phase of the Development and is displayed in advertisements or promotional materials only. It will not be displayed in Deed of Mutual Covenant, preliminary agreements for sale and purchase, agreements for sale and purchase, assignments or other title deeds and documents. Such name may change upon completion of the Phase of the Development or thereafter and such promotional name does not constitute and shall not be construed as constituting any offer, representation, undertaking or warranty, whether express or implied, by the Vendor.
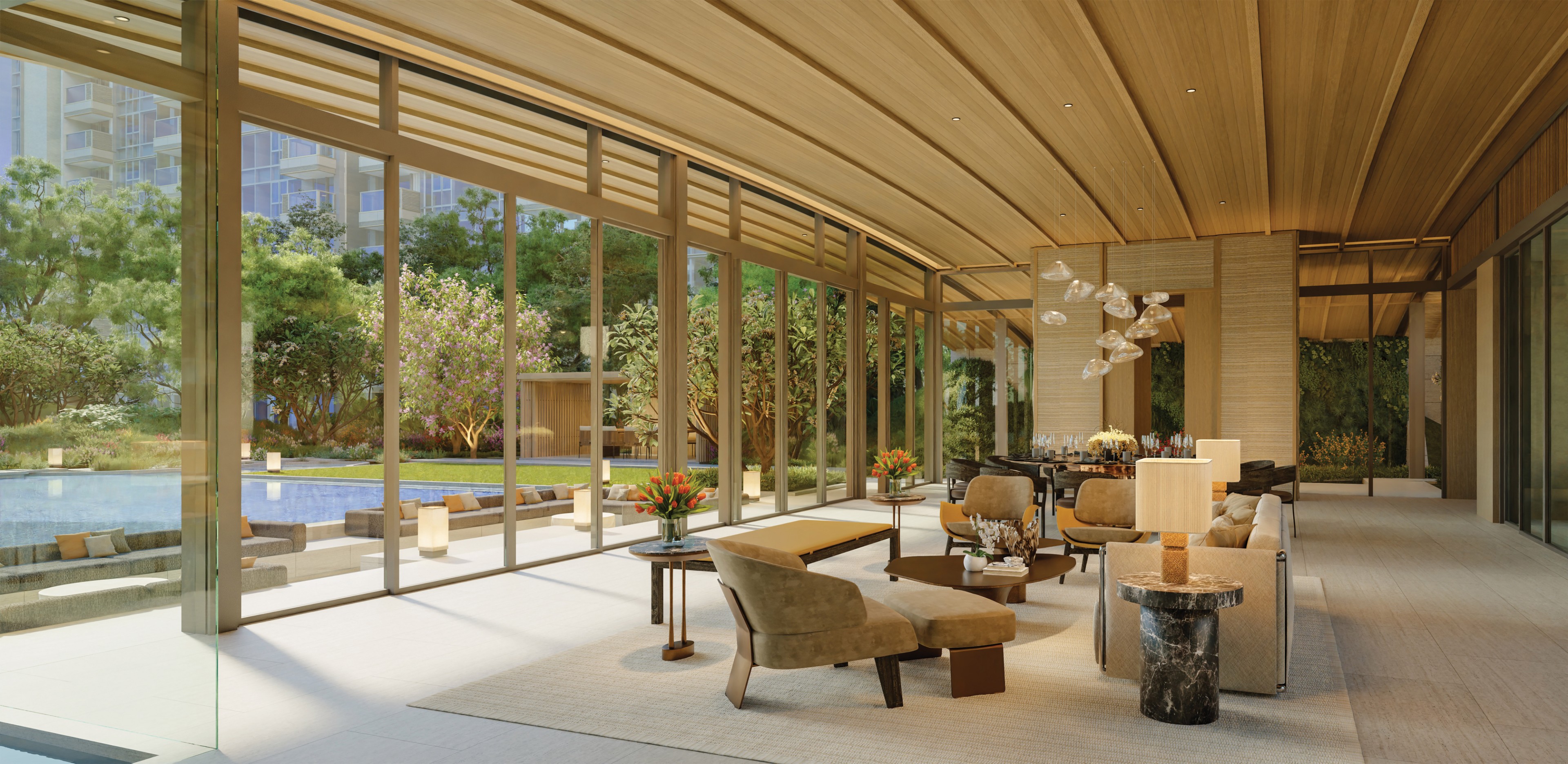
The image is a rendering of the clubhouse and recreational facilities of the Phase of the Development. It has been processed with computerized imaging techniques, and represents an artist's impression of the clubhouse and recreational facilities of the Phase of the Development only, and is for reference only. The actual design of the recreational facilities, colours, materials, layout, compartment, buildings, location, fittings, finishes, appliances, furniture, decorative items, plants, landscaping and other objects and the view shown in the rendering may not appear in the Phase of the Development or its vicinity when the Phase is completed. The Vendor reserves the right to modify the design, specifications, characteristics, building plans, materials, users, etc. of the clubhouse and all recreational facilities of the Phase of the Development, and without giving further notice. Details of the clubhouse and all recreational facilities of the Phase of the Development upon completion may be different from those described in this advertisement/promotional material, and are subject to the final building plans approved by the relevant government departments. The opening hours and operation and use of the clubhouse and/or recreational facilities of the Phase of the Development are subject to government license, relevant laws, land grant, terms of the deed of mutual covenant, terms of use of the clubhouse and the situation of the environment. These facilities may not be available for use upon the handover of the of the residential properties of the Phase of the Development, and may be subject to additional charges. Part of the clubhouse/recreational facilities belong to other phases of the Development, which may not be available for use before the completion of those phases. The image is for reference only, and shall not constitute or be construed as the Vendor giving any offer, representation, undertaking or warranty, whether express or implied and whether relating to view or not. For details of the Phase of the Development, please refer to the Sales Brochure.
*This is the promotional name of the clubhouse and recreational facilities of the Phase of the Development and is displayed in advertisements or promotional materials only. It will not be displayed in Deed of Mutual Covenant, preliminary agreements for sale and purchase, agreements for sale and purchase, assignments or other title deeds and documents. Such name may change upon completion of the Phase of the Development or thereafter and such promotional name does not constitute and shall not be construed as constituting any offer, representation, undertaking or warranty, whether express or implied, by the Vendor.
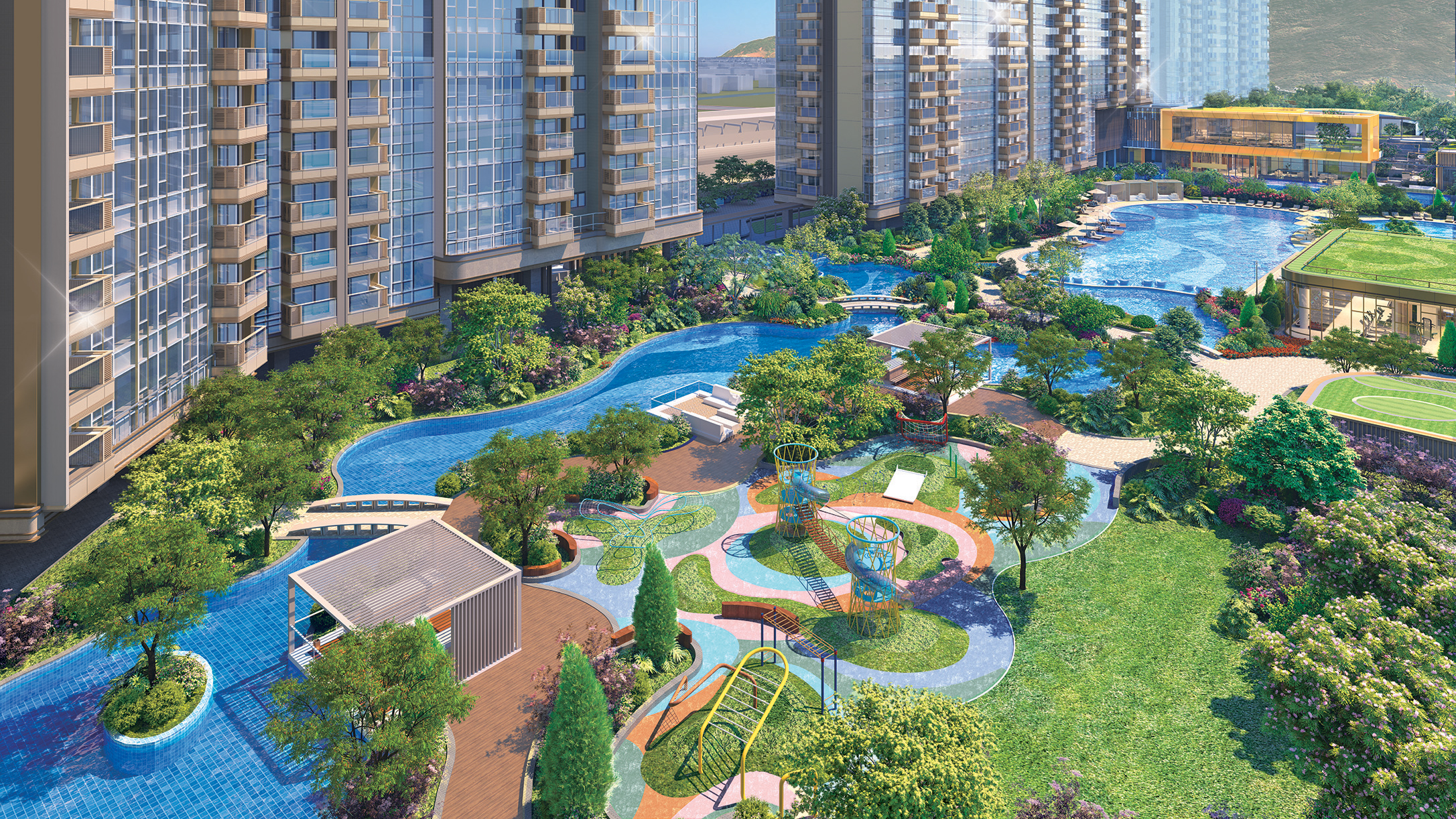
The image is a rendering of the Phase of the Development, its clubhouse and recreational facilities. It has been processed with computerized imaging techniques, and represents an artist's impression of the Phase of the Development, its clubhouse and recreational facilities only, and are for reference only. The Phase of the Development is still under construction. This image only shows the general appearance of the Phase of the Development and does not illustrate or represent the final appearance of or view from any part of the Phase of the Development upon completion. The surrounding environment and buildings of the Phase of the Development may have been omitted and are for reference only. The view of the residential properties in the Phase of the Development is affected by its orientation, floor, surrounding buildings and environment. Pipe ducts, pipelines, air-conditioners, grilles, etc. which may exist on the external wall, flat roof(s) and roof(s) of the Phase of the Development have been omitted. The actual design of the recreational facilities, colours, materials, layout, compartment, buildings, location, fittings, finishes, appliances, furniture, decorative items, plants, landscaping and other objects and the view shown in the rendering may not appear in the Phase of the Development or its vicinity when the Phase is completed. The Vendor reserves the right to modify the design, specifications, characteristics, building plans, materials, users, etc. of the Phase of the Development and other phases, its clubhouse and all recreational facilities, and without giving further notice. Details of the clubhouse and all recreational facilities of the Phase of the Development may be different from those described in this advertisement/promotional material, and are subject to the final building plans approved by the relevant government departments. The opening hours and operation and use of the clubhouse and/or recreational facilities of the Phase of the Development are subject to government license, relevant laws, land grant, terms of the deed of mutual covenant, terms of use of the clubhouse and the situation of the environment. These facilities may not be available for use upon the handover of the of the residential properties of the Phase of the Development, and may be subject to additional charges. Part of the clubhouse/recreational facilities belong to other phases of the Development, which may not be available for use before the completion of those phases. The image is for reference only, and shall not constitute or be construed as the Vendor giving any offer, representation, undertaking or warranty, whether express or implied and whether relating to view or not. For details of the Phase of the Development, please refer to the Sales Brochure.
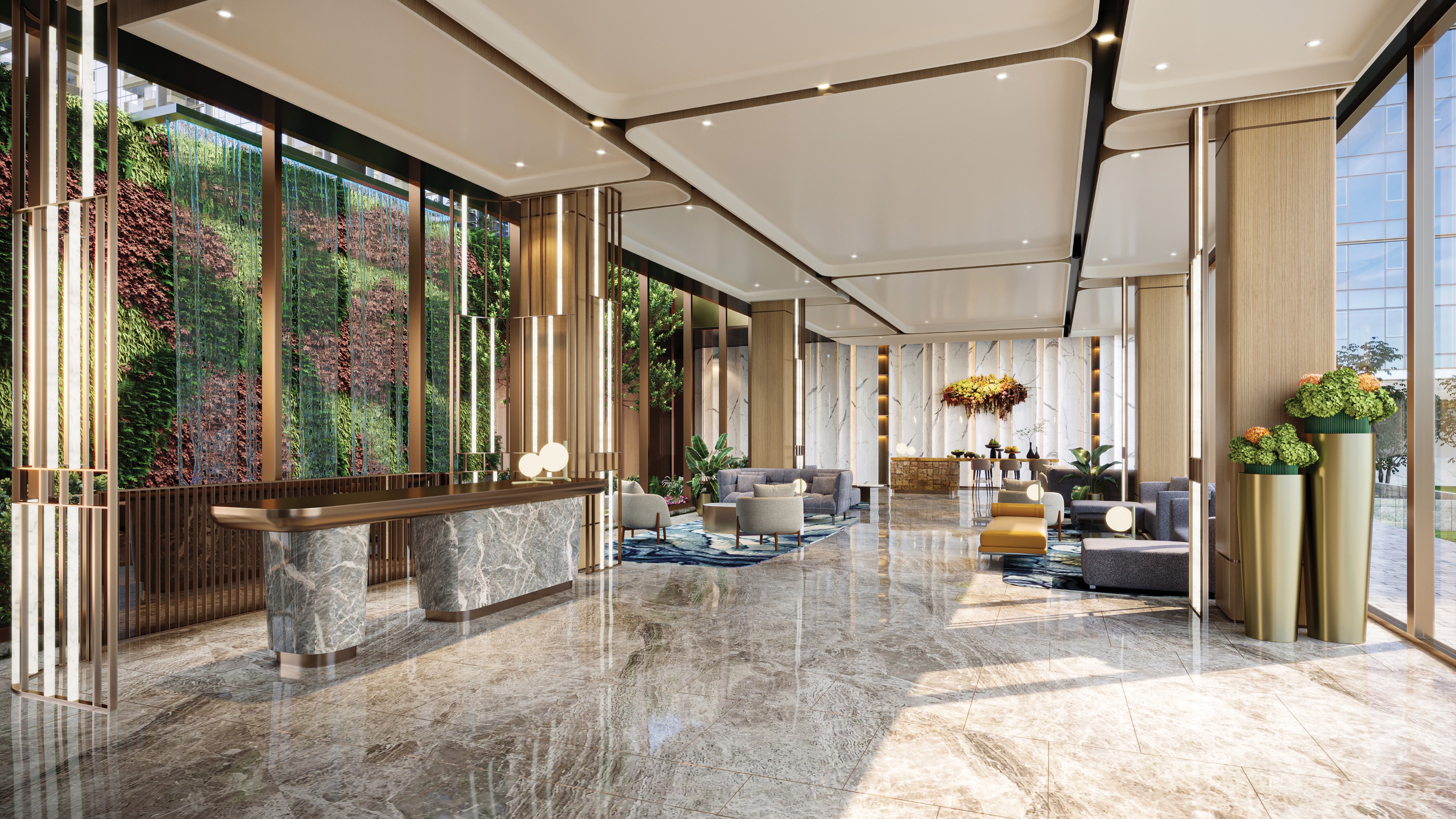
The image is a rendering of the clubhouse and recreational facilities of the Phase of the Development. It has been processed with computerized imaging techniques, and represents an artist's impression of the clubhouse and recreational facilities of the Phase of the Development only, and is for reference only. The actual design of the recreational facilities, colours, materials, layout, compartment, buildings, location, fittings, finishes, appliances, furniture, decorative items, plants, landscaping and other objects and the view shown in the rendering may not appear in the Phase of the Development or its vicinity when the Phase is completed. The Vendor reserves the right to modify the design, specifications, characteristics, building plans, materials, users, etc. of the clubhouse and all recreational facilities of the Phase of the Development, and without giving further notice. Details of the clubhouse and all recreational facilities of the Phase of the Development upon completion may be different from those described in this advertisement/promotional material, and are subject to the final building plans approved by the relevant government departments. The opening hours and operation and use of the clubhouse and/or recreational facilities of the Phase of the Development are subject to government license, relevant laws, land grant, terms of the deed of mutual covenant, terms of use of the clubhouse and the situation of the environment. These facilities may not be available for use upon the handover of the of the residential properties of the Phase of the Development, and may be subject to additional charges. Part of the clubhouse/recreational facilities belong to other phases of the Development, which may not be available for use before the completion of those phases. The image is for reference only, and shall not constitute or be construed as the Vendor giving any offer, representation, undertaking or warranty, whether express or implied and whether relating to view or not. For details of the Phase of the Development, please refer to the Sales Brochure.
*This is the promotional name of the clubhouse and recreational facilities of the Phase of the Development and is displayed in advertisements or promotional materials only. It will not be displayed in Deed of Mutual Covenant, preliminary agreements for sale and purchase, agreements for sale and purchase, assignments or other title deeds and documents. Such name may change upon completion of the Phase of the Development or thereafter and such promotional name does not constitute and shall not be construed as constituting any offer, representation, undertaking or warranty, whether express or implied, by the Vendor.
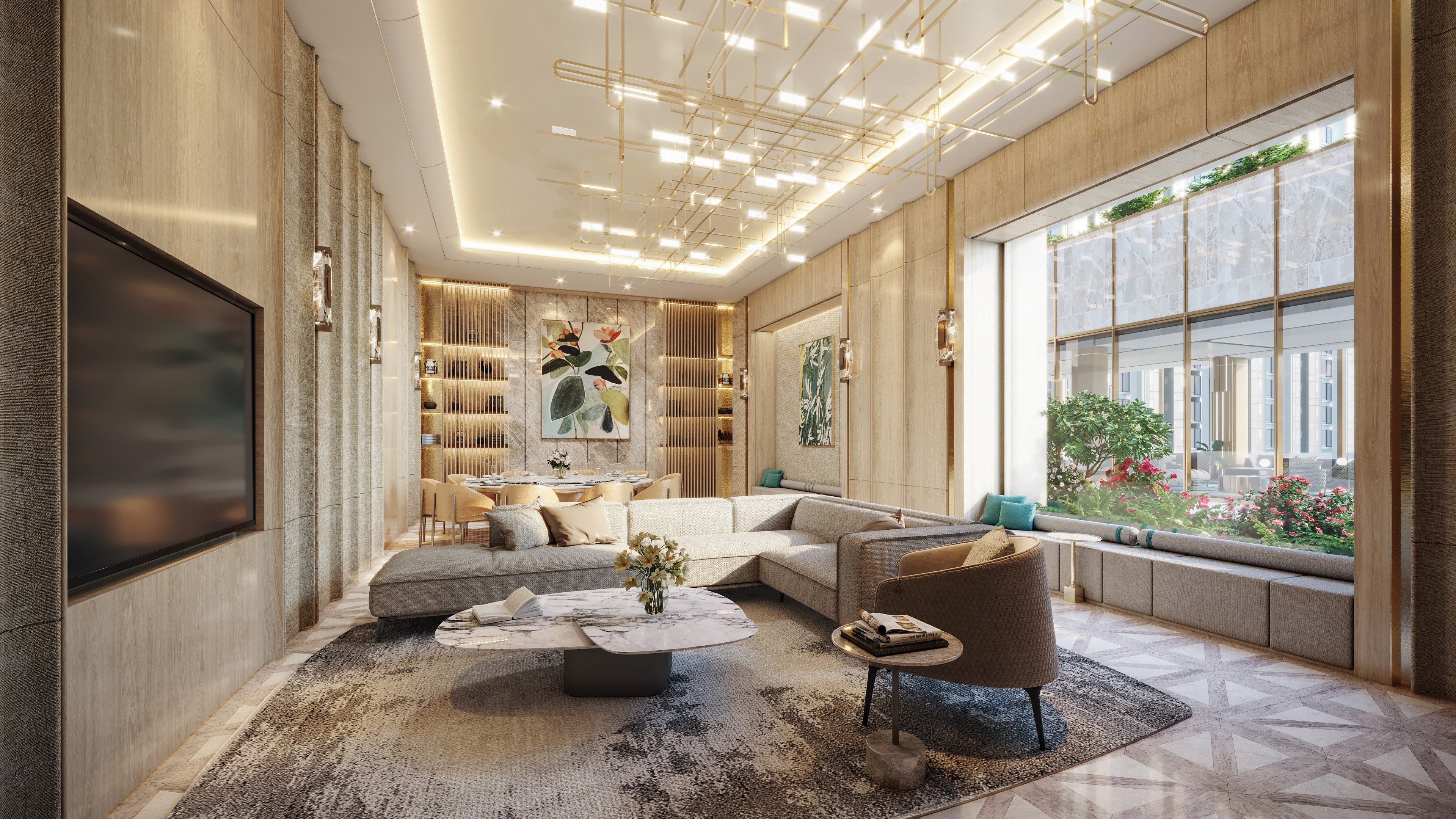
The image is a rendering of the clubhouse and recreational facilities of the Phase of the Development. It has been processed with computerized imaging techniques, and represents an artist's impression of the clubhouse and recreational facilities of the Phase of the Development only, and is for reference only. The actual design of the recreational facilities, colours, materials, layout, compartment, buildings, location, fittings, finishes, appliances, furniture, decorative items, plants, landscaping and other objects and the view shown in the rendering may not appear in the Phase of the Development or its vicinity when the Phase is completed. The Vendor reserves the right to modify the design, specifications, characteristics, building plans, materials, users, etc. of the clubhouse and all recreational facilities of the Phase of the Development, and without giving further notice. Details of the clubhouse and all recreational facilities of the Phase of the Development upon completion may be different from those described in this advertisement/promotional material, and are subject to the final building plans approved by the relevant government departments. The opening hours and operation and use of the clubhouse and/or recreational facilities of the Phase of the Development are subject to government license, relevant laws, land grant, terms of the deed of mutual covenant, terms of use of the clubhouse and the situation of the environment. These facilities may not be available for use upon the handover of the of the residential properties of the Phase of the Development, and may be subject to additional charges. Part of the clubhouse/recreational facilities belong to other phases of the Development, which may not be available for use before the completion of those phases. The image is for reference only, and shall not constitute or be construed as the Vendor giving any offer, representation, undertaking or warranty, whether express or implied and whether relating to view or not. For details of the Phase of the Development, please refer to the Sales Brochure.
*This is the promotional name of the clubhouse and recreational facilities of the Phase of the Development and is displayed in advertisements or promotional materials only. It will not be displayed in Deed of Mutual Covenant, preliminary agreements for sale and purchase, agreements for sale and purchase, assignments or other title deeds and documents. Such name may change upon completion of the Phase of the Development or thereafter and such promotional name does not constitute and shall not be construed as constituting any offer, representation, undertaking or warranty, whether express or implied, by the Vendor.
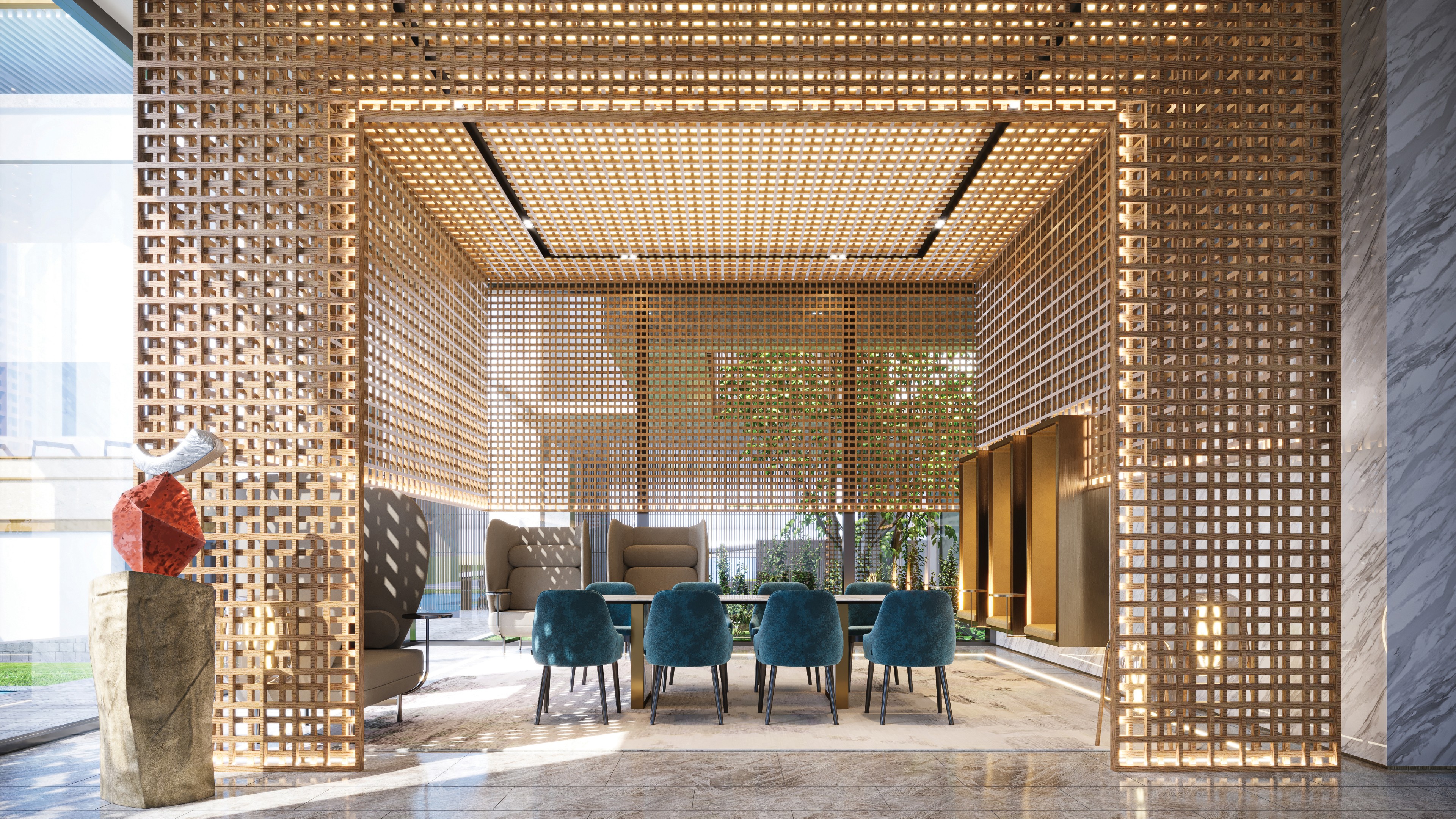
The image is a rendering of the clubhouse and recreational facilities of the Phase of the Development. It has been processed with computerized imaging techniques, and represents an artist's impression of the clubhouse and recreational facilities of the Phase of the Development only, and is for reference only. The actual design of the recreational facilities, colours, materials, layout, compartment, buildings, location, fittings, finishes, appliances, furniture, decorative items, plants, landscaping and other objects and the view shown in the rendering may not appear in the Phase of the Development or its vicinity when the Phase is completed. The Vendor reserves the right to modify the design, specifications, characteristics, building plans, materials, users, etc. of the clubhouse and all recreational facilities of the Phase of the Development, and without giving further notice. Details of the clubhouse and all recreational facilities of the Phase of the Development upon completion may be different from those described in this advertisement/promotional material, and are subject to the final building plans approved by the relevant government departments. The opening hours and operation and use of the clubhouse and/or recreational facilities of the Phase of the Development are subject to government license, relevant laws, land grant, terms of the deed of mutual covenant, terms of use of the clubhouse and the situation of the environment. These facilities may not be available for use upon the handover of the of the residential properties of the Phase of the Development, and may be subject to additional charges. Part of the clubhouse/recreational facilities belong to other phases of the Development, which may not be available for use before the completion of those phases. The image is for reference only, and shall not constitute or be construed as the Vendor giving any offer, representation, undertaking or warranty, whether express or implied and whether relating to view or not. For details of the Phase of the Development, please refer to the Sales Brochure.
*This is the promotional name of the clubhouse and recreational facilities of the Phase of the Development and is displayed in advertisements or promotional materials only. It will not be displayed in Deed of Mutual Covenant, preliminary agreements for sale and purchase, agreements for sale and purchase, assignments or other title deeds and documents. Such name may change upon completion of the Phase of the Development or thereafter and such promotional name does not constitute and shall not be construed as constituting any offer, representation, undertaking or warranty, whether express or implied, by the Vendor.
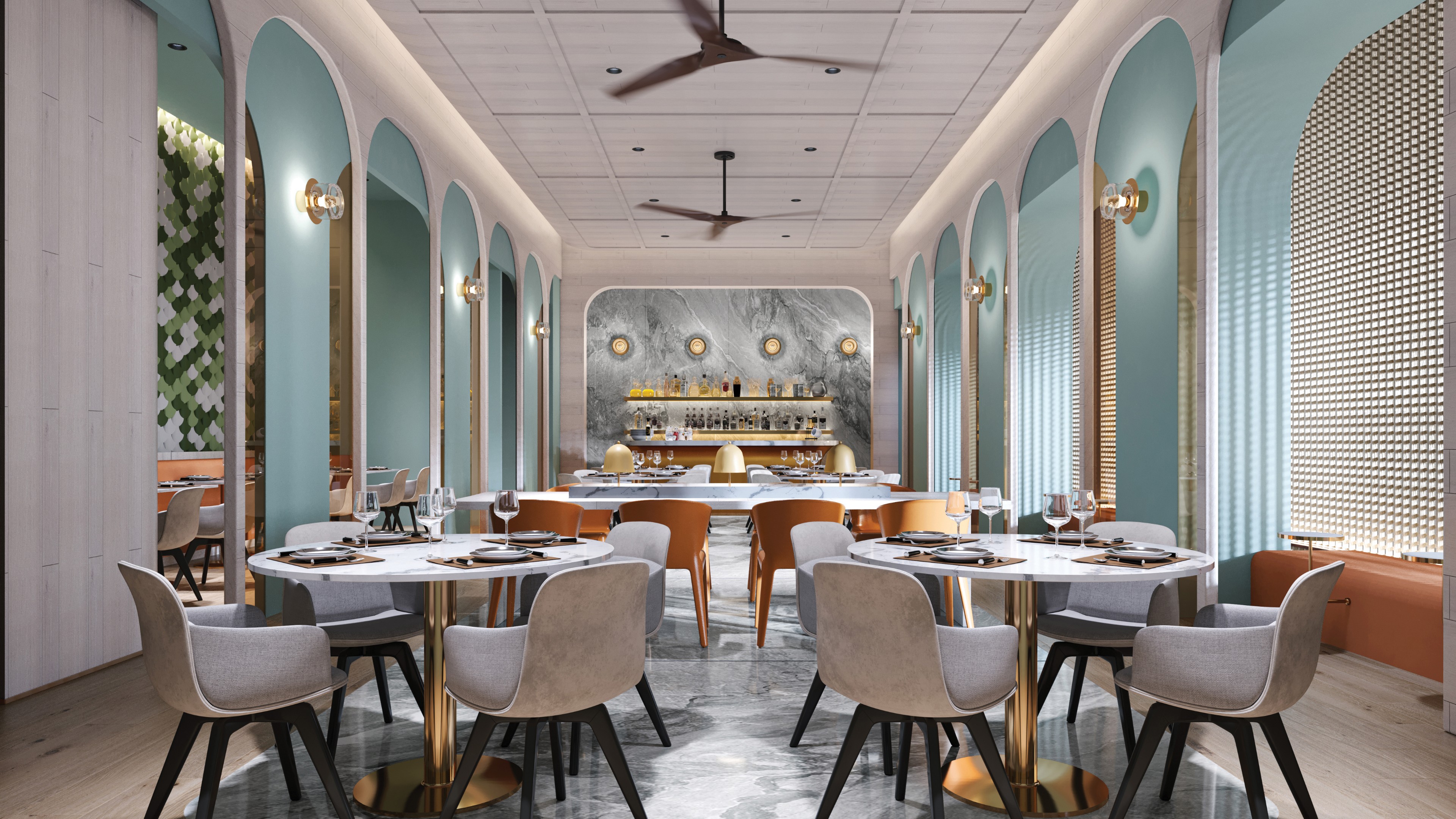
The image is a rendering of the clubhouse and recreational facilities of the Phase of the Development. It has been processed with computerized imaging techniques, and represents an artist's impression of the clubhouse and recreational facilities of the Phase of the Development only, and is for reference only. The actual design of the recreational facilities, colours, materials, layout, compartment, buildings, location, fittings, finishes, appliances, furniture, decorative items, plants, landscaping and other objects and the view shown in the rendering may not appear in the Phase of the Development or its vicinity when the Phase is completed. The Vendor reserves the right to modify the design, specifications, characteristics, building plans, materials, users, etc. of the clubhouse and all recreational facilities of the Phase of the Development, and without giving further notice. Details of the clubhouse and all recreational facilities of the Phase of the Development upon completion may be different from those described in this advertisement/promotional material, and are subject to the final building plans approved by the relevant government departments. The opening hours and operation and use of the clubhouse and/or recreational facilities of the Phase of the Development are subject to government license, relevant laws, land grant, terms of the deed of mutual covenant, terms of use of the clubhouse and the situation of the environment. These facilities may not be available for use upon the handover of the of the residential properties of the Phase of the Development, and may be subject to additional charges. Part of the clubhouse/recreational facilities belong to other phases of the Development, which may not be available for use before the completion of those phases. The image is for reference only, and shall not constitute or be construed as the Vendor giving any offer, representation, undertaking or warranty, whether express or implied and whether relating to view or not. For details of the Phase of the Development, please refer to the Sales Brochure.
*This is the promotional name of the clubhouse and recreational facilities of the Phase of the Development and is displayed in advertisements or promotional materials only. It will not be displayed in Deed of Mutual Covenant, preliminary agreements for sale and purchase, agreements for sale and purchase, assignments or other title deeds and documents. Such name may change upon completion of the Phase of the Development or thereafter and such promotional name does not constitute and shall not be construed as constituting any offer, representation, undertaking or warranty, whether express or implied, by the Vendor.
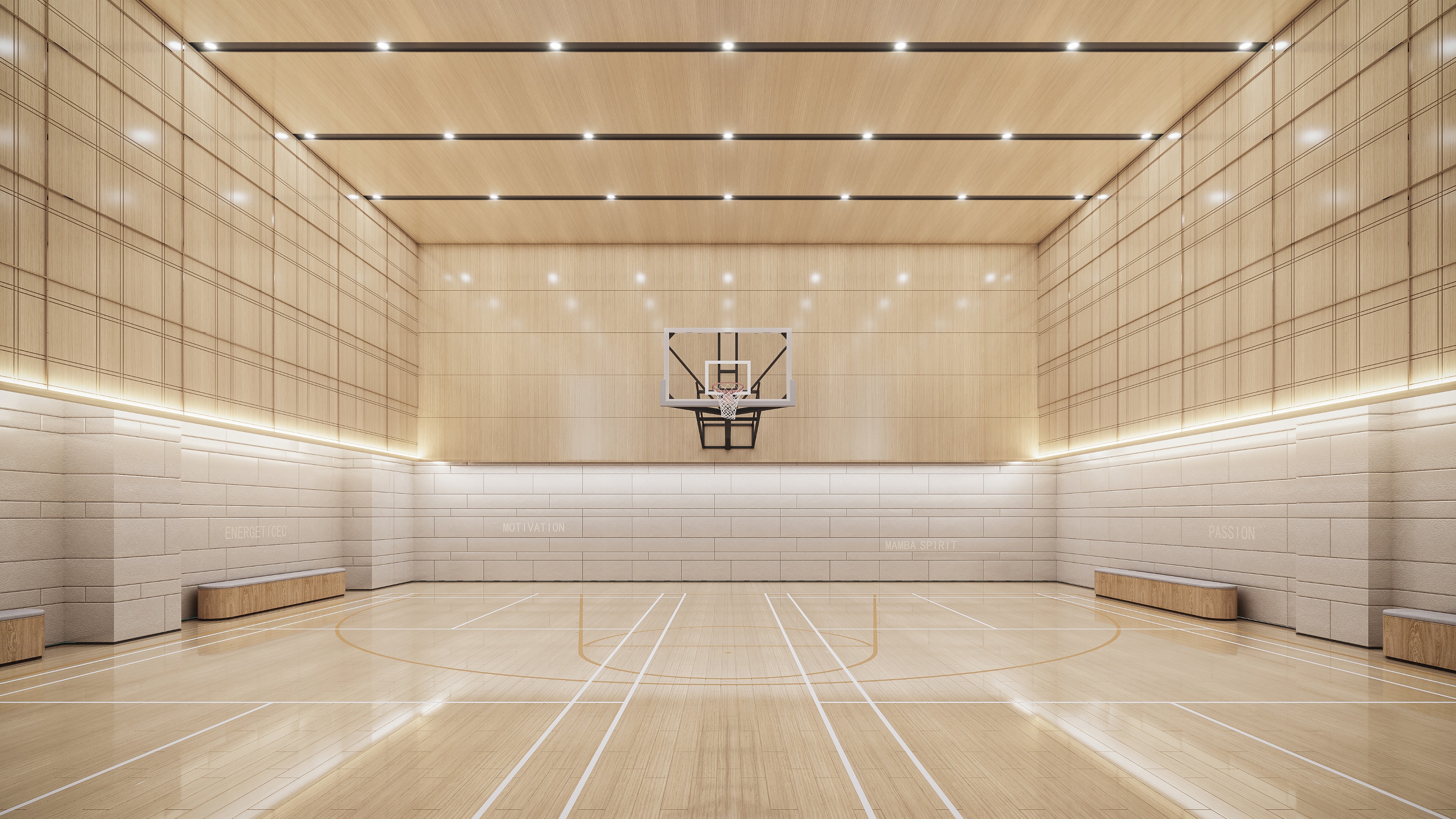
The image is a rendering of the clubhouse and recreational facilities of the Phase of the Development. It has been processed with computerized imaging techniques, and represents an artist's impression of the clubhouse and recreational facilities of the Phase of the Development only, and is for reference only. The actual design of the recreational facilities, colours, materials, layout, compartment, buildings, location, fittings, finishes, appliances, furniture, decorative items, plants, landscaping and other objects and the view shown in the rendering may not appear in the Phase of the Development or its vicinity when the Phase is completed. The Vendor reserves the right to modify the design, specifications, characteristics, building plans, materials, users, etc. of the clubhouse and all recreational facilities of the Phase of the Development, and without giving further notice. Details of the clubhouse and all recreational facilities of the Phase of the Development upon completion may be different from those described in this advertisement/promotional material, and are subject to the final building plans approved by the relevant government departments. The opening hours and operation and use of the clubhouse and/or recreational facilities of the Phase of the Development are subject to government license, relevant laws, land grant, terms of the deed of mutual covenant, terms of use of the clubhouse and the situation of the environment. These facilities may not be available for use upon the handover of the of the residential properties of the Phase of the Development, and may be subject to additional charges. Part of the clubhouse/recreational facilities belong to other phases of the Development, which may not be available for use before the completion of those phases. The image is for reference only, and shall not constitute or be construed as the Vendor giving any offer, representation, undertaking or warranty, whether express or implied and whether relating to view or not. For details of the Phase of the Development, please refer to the Sales Brochure.
*This is the promotional name of the clubhouse and recreational facilities of the Phase of the Development and is displayed in advertisements or promotional materials only. It will not be displayed in Deed of Mutual Covenant, preliminary agreements for sale and purchase, agreements for sale and purchase, assignments or other title deeds and documents. Such name may change upon completion of the Phase of the Development or thereafter and such promotional name does not constitute and shall not be construed as constituting any offer, representation, undertaking or warranty, whether express or implied, by the Vendor.
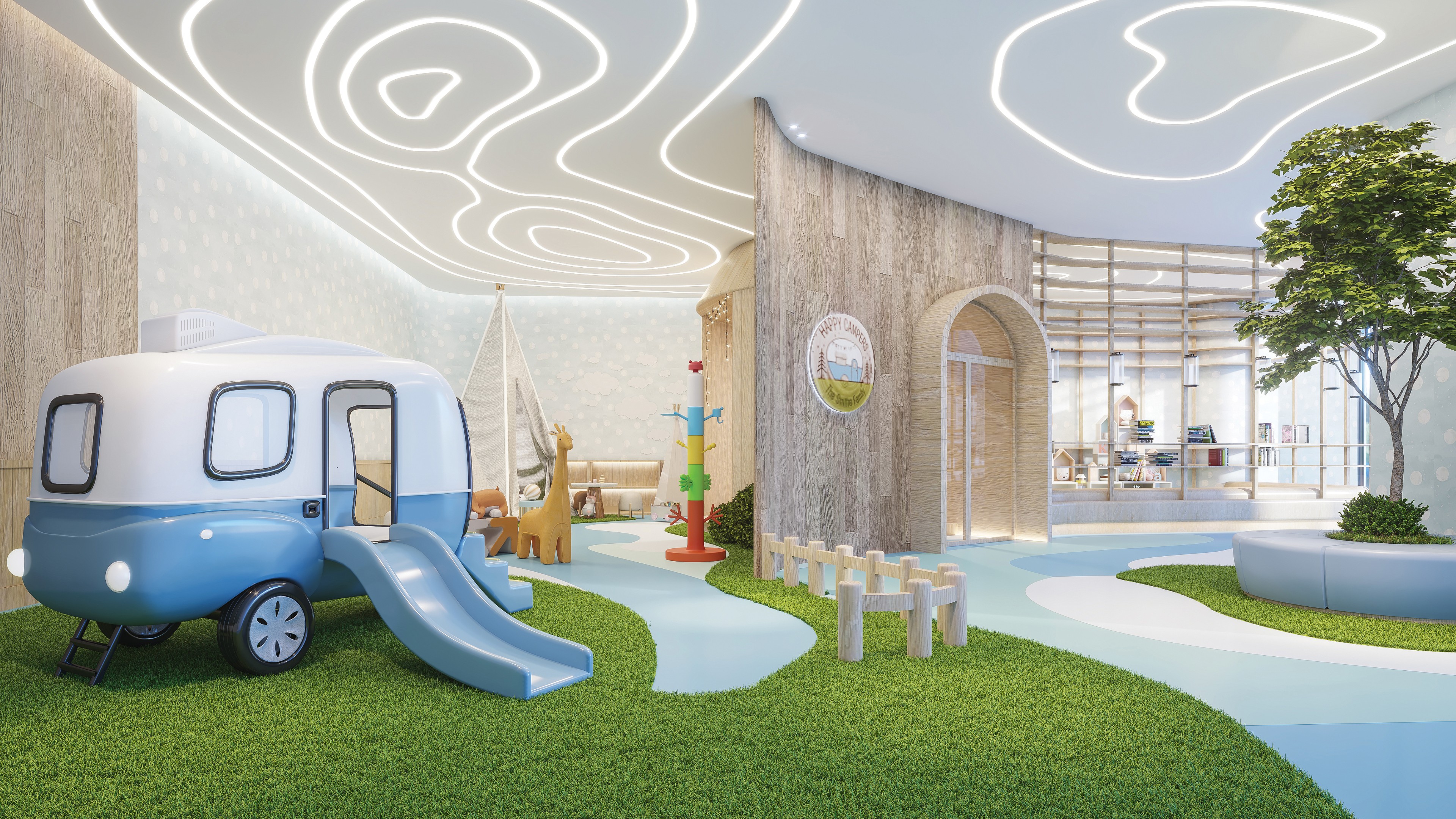
The image is a rendering of the clubhouse and recreational facilities of the Phase of the Development. It has been processed with computerized imaging techniques, and represents an artist's impression of the clubhouse and recreational facilities of the Phase of the Development only, and is for reference only. The actual design of the recreational facilities, colours, materials, layout, compartment, buildings, location, fittings, finishes, appliances, furniture, decorative items, plants, landscaping and other objects and the view shown in the rendering may not appear in the Phase of the Development or its vicinity when the Phase is completed. The Vendor reserves the right to modify the design, specifications, characteristics, building plans, materials, users, etc. of the clubhouse and all recreational facilities of the Phase of the Development, and without giving further notice. Details of the clubhouse and all recreational facilities of the Phase of the Development upon completion may be different from those described in this advertisement/promotional material, and are subject to the final building plans approved by the relevant government departments. The opening hours and operation and use of the clubhouse and/or recreational facilities of the Phase of the Development are subject to government license, relevant laws, land grant, terms of the deed of mutual covenant, terms of use of the clubhouse and the situation of the environment. These facilities may not be available for use upon the handover of the of the residential properties of the Phase of the Development, and may be subject to additional charges. Part of the clubhouse/recreational facilities belong to other phases of the Development, which may not be available for use before the completion of those phases. The image is for reference only, and shall not constitute or be construed as the Vendor giving any offer, representation, undertaking or warranty, whether express or implied and whether relating to view or not. For details of the Phase of the Development, please refer to the Sales Brochure.
*This is the promotional name of the clubhouse and recreational facilities of the Phase of the Development and is displayed in advertisements or promotional materials only. It will not be displayed in Deed of Mutual Covenant, preliminary agreements for sale and purchase, agreements for sale and purchase, assignments or other title deeds and documents. Such name may change upon completion of the Phase of the Development or thereafter and such promotional name does not constitute and shall not be construed as constituting any offer, representation, undertaking or warranty, whether express or implied, by the Vendor.
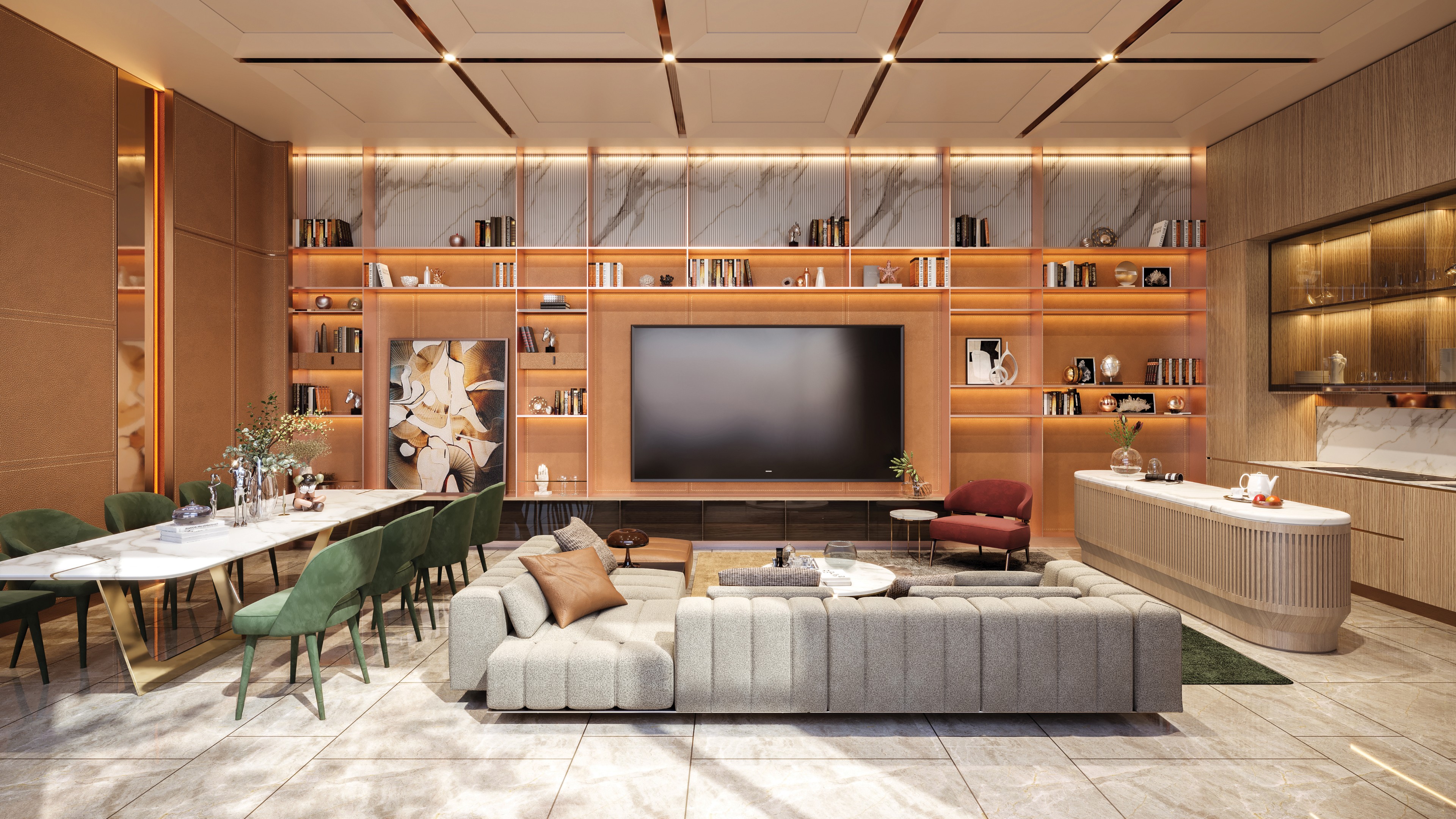
The image is a rendering of the clubhouse and recreational facilities of the Phase of the Development. It has been processed with computerized imaging techniques, and represents an artist's impression of the clubhouse and recreational facilities of the Phase of the Development only, and is for reference only. The actual design of the recreational facilities, colours, materials, layout, compartment, buildings, location, fittings, finishes, appliances, furniture, decorative items, plants, landscaping and other objects and the view shown in the rendering may not appear in the Phase of the Development or its vicinity when the Phase is completed. The Vendor reserves the right to modify the design, specifications, characteristics, building plans, materials, users, etc. of the clubhouse and all recreational facilities of the Phase of the Development, and without giving further notice. Details of the clubhouse and all recreational facilities of the Phase of the Development upon completion may be different from those described in this advertisement/promotional material, and are subject to the final building plans approved by the relevant government departments. The opening hours and operation and use of the clubhouse and/or recreational facilities of the Phase of the Development are subject to government license, relevant laws, land grant, terms of the deed of mutual covenant, terms of use of the clubhouse and the situation of the environment. These facilities may not be available for use upon the handover of the of the residential properties of the Phase of the Development, and may be subject to additional charges. Part of the clubhouse/recreational facilities belong to other phases of the Development, which may not be available for use before the completion of those phases. The image is for reference only, and shall not constitute or be construed as the Vendor giving any offer, representation, undertaking or warranty, whether express or implied and whether relating to view or not. For details of the Phase of the Development, please refer to the Sales Brochure.
*This is the promotional name of the clubhouse and recreational facilities of the Phase of the Development and is displayed in advertisements or promotional materials only. It will not be displayed in Deed of Mutual Covenant, preliminary agreements for sale and purchase, agreements for sale and purchase, assignments or other title deeds and documents. Such name may change upon completion of the Phase of the Development or thereafter and such promotional name does not constitute and shall not be construed as constituting any offer, representation, undertaking or warranty, whether express or implied, by the Vendor.
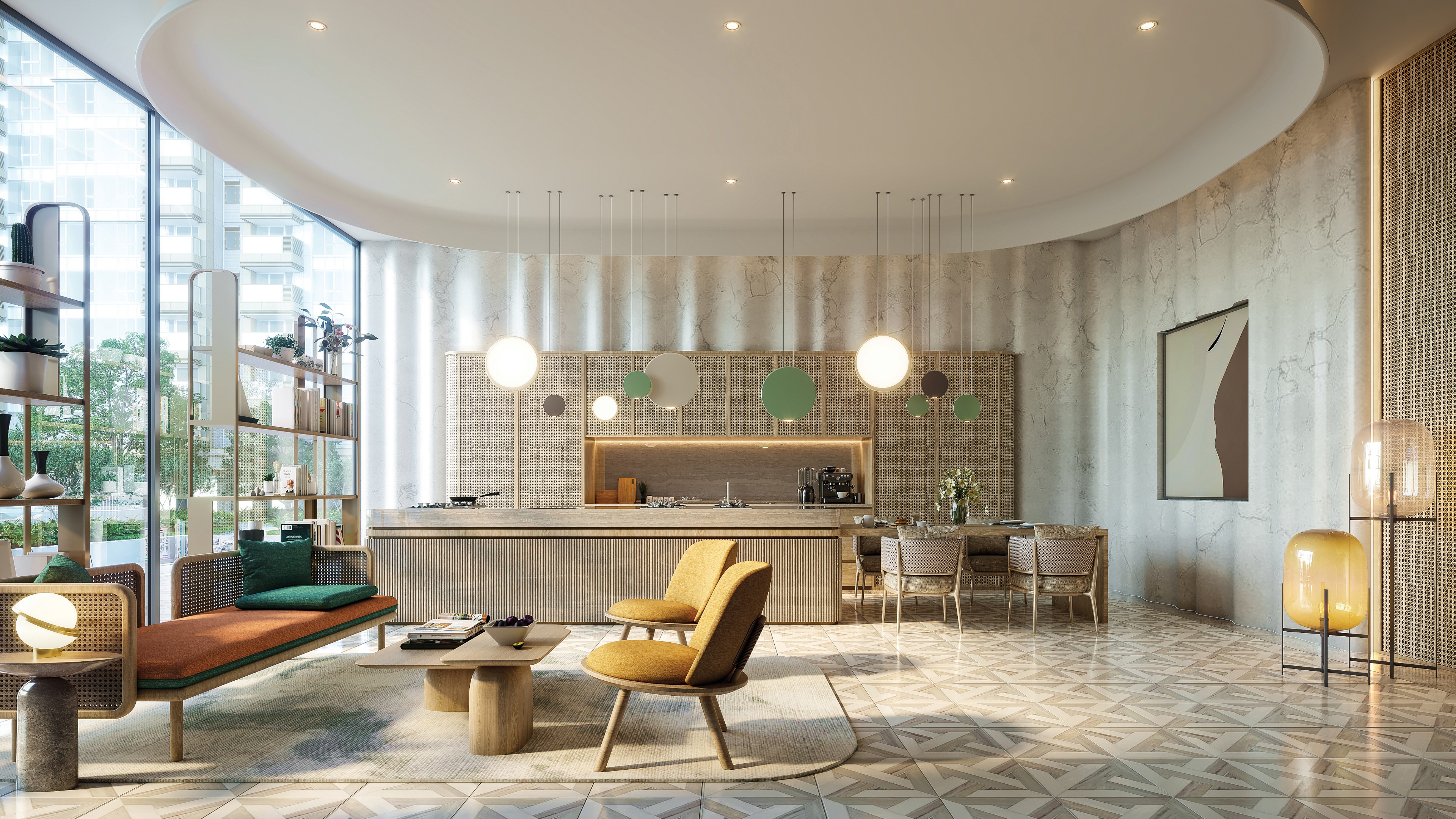
The image is a rendering of the clubhouse and recreational facilities of the Phase of the Development. It has been processed with computerized imaging techniques, and represents an artist's impression of the clubhouse and recreational facilities of the Phase of the Development only, and is for reference only. The actual design of the recreational facilities, colours, materials, layout, compartment, buildings, location, fittings, finishes, appliances, furniture, decorative items, plants, landscaping and other objects and the view shown in the rendering may not appear in the Phase of the Development or its vicinity when the Phase is completed. The Vendor reserves the right to modify the design, specifications, characteristics, building plans, materials, users, etc. of the clubhouse and all recreational facilities of the Phase of the Development, and without giving further notice. Details of the clubhouse and all recreational facilities of the Phase of the Development upon completion may be different from those described in this advertisement/promotional material, and are subject to the final building plans approved by the relevant government departments. The opening hours and operation and use of the clubhouse and/or recreational facilities of the Phase of the Development are subject to government license, relevant laws, land grant, terms of the deed of mutual covenant, terms of use of the clubhouse and the situation of the environment. These facilities may not be available for use upon the handover of the of the residential properties of the Phase of the Development, and may be subject to additional charges. Part of the clubhouse/recreational facilities belong to other phases of the Development, which may not be available for use before the completion of those phases. The image is for reference only, and shall not constitute or be construed as the Vendor giving any offer, representation, undertaking or warranty, whether express or implied and whether relating to view or not. For details of the Phase of the Development, please refer to the Sales Brochure.
*This is the promotional name of the clubhouse and recreational facilities of the Phase of the Development and is displayed in advertisements or promotional materials only. It will not be displayed in Deed of Mutual Covenant, preliminary agreements for sale and purchase, agreements for sale and purchase, assignments or other title deeds and documents. Such name may change upon completion of the Phase of the Development or thereafter and such promotional name does not constitute and shall not be construed as constituting any offer, representation, undertaking or warranty, whether express or implied, by the Vendor.
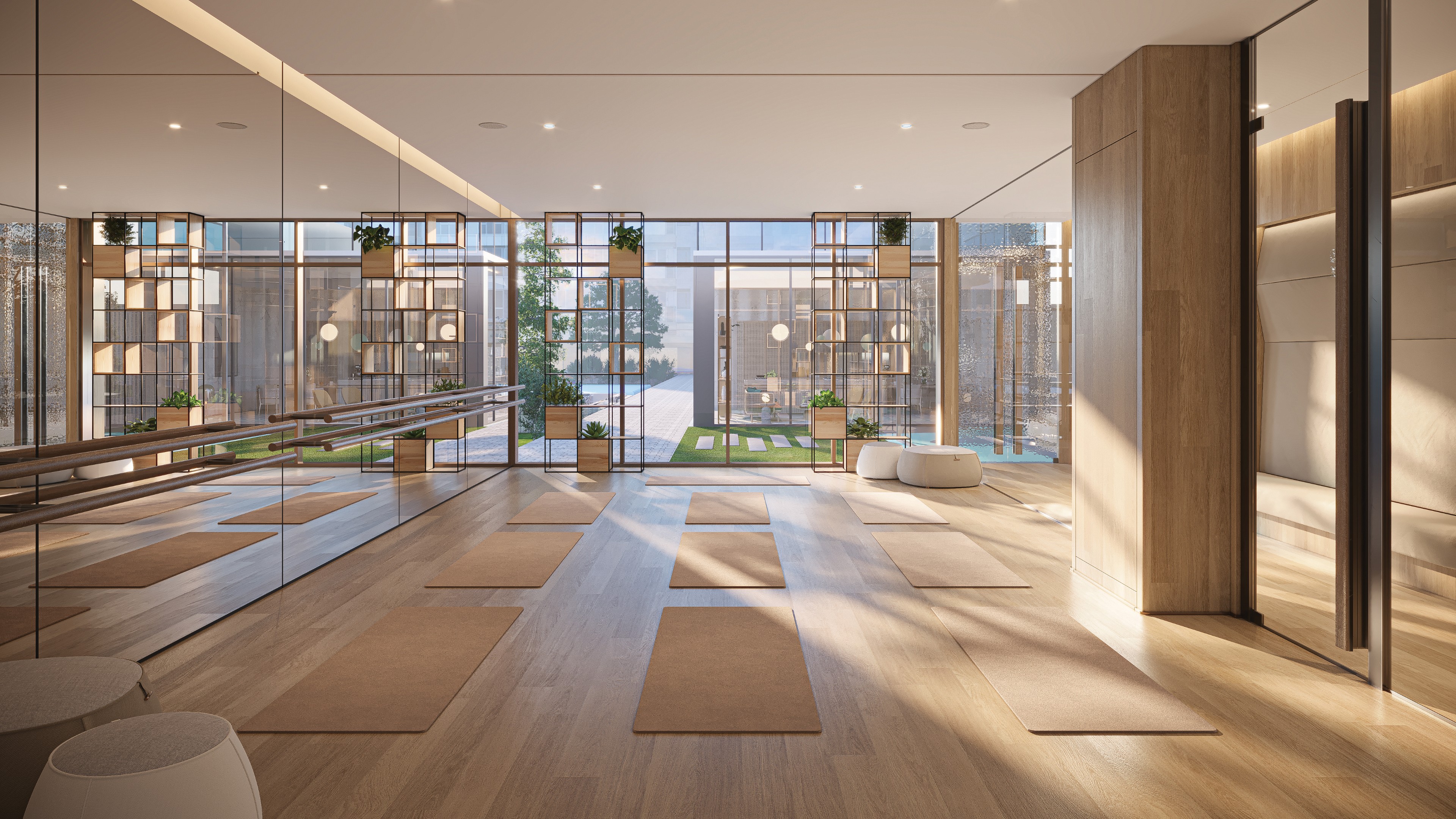
The image is a rendering of the clubhouse and recreational facilities of the Phase of the Development. It has been processed with computerized imaging techniques, and represents an artist's impression of the clubhouse and recreational facilities of the Phase of the Development only, and is for reference only. The actual design of the recreational facilities, colours, materials, layout, compartment, buildings, location, fittings, finishes, appliances, furniture, decorative items, plants, landscaping and other objects and the view shown in the rendering may not appear in the Phase of the Development or its vicinity when the Phase is completed. The Vendor reserves the right to modify the design, specifications, characteristics, building plans, materials, users, etc. of the clubhouse and all recreational facilities of the Phase of the Development, and without giving further notice. Details of the clubhouse and all recreational facilities of the Phase of the Development upon completion may be different from those described in this advertisement/promotional material, and are subject to the final building plans approved by the relevant government departments. The opening hours and operation and use of the clubhouse and/or recreational facilities of the Phase of the Development are subject to government license, relevant laws, land grant, terms of the deed of mutual covenant, terms of use of the clubhouse and the situation of the environment. These facilities may not be available for use upon the handover of the of the residential properties of the Phase of the Development, and may be subject to additional charges. Part of the clubhouse/recreational facilities belong to other phases of the Development, which may not be available for use before the completion of those phases. The image is for reference only, and shall not constitute or be construed as the Vendor giving any offer, representation, undertaking or warranty, whether express or implied and whether relating to view or not. For details of the Phase of the Development, please refer to the Sales Brochure.
*This is the promotional name of the clubhouse and recreational facilities of the Phase of the Development and is displayed in advertisements or promotional materials only. It will not be displayed in Deed of Mutual Covenant, preliminary agreements for sale and purchase, agreements for sale and purchase, assignments or other title deeds and documents. Such name may change upon completion of the Phase of the Development or thereafter and such promotional name does not constitute and shall not be construed as constituting any offer, representation, undertaking or warranty, whether express or implied, by the Vendor.
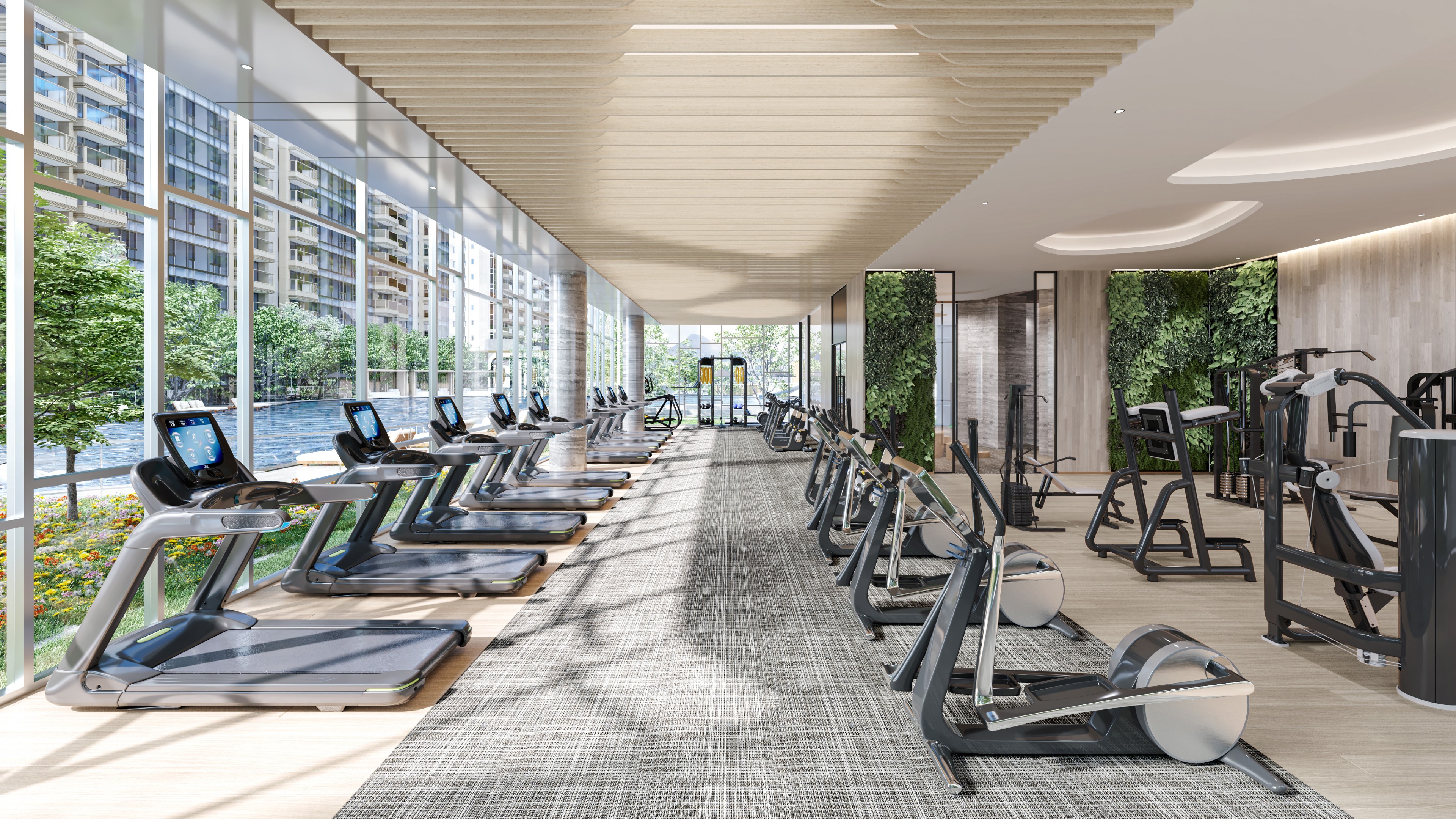
The image is a rendering of the clubhouse and recreational facilities of the Phase of the Development. It has been processed with computerized imaging techniques, and represents an artist's impression of the clubhouse and recreational facilities of the Phase of the Development only, and is for reference only. The actual design of the recreational facilities, colours, materials, layout, compartment, buildings, location, fittings, finishes, appliances, furniture, decorative items, plants, landscaping and other objects and the view shown in the rendering may not appear in the Phase of the Development or its vicinity when the Phase is completed. The Vendor reserves the right to modify the design, specifications, characteristics, building plans, materials, users, etc. of the clubhouse and all recreational facilities of the Phase of the Development, and without giving further notice. Details of the clubhouse and all recreational facilities of the Phase of the Development upon completion may be different from those described in this advertisement/promotional material, and are subject to the final building plans approved by the relevant government departments. The opening hours and operation and use of the clubhouse and/or recreational facilities of the Phase of the Development are subject to government license, relevant laws, land grant, terms of the deed of mutual covenant, terms of use of the clubhouse and the situation of the environment. These facilities may not be available for use upon the handover of the of the residential properties of the Phase of the Development, and may be subject to additional charges. Part of the clubhouse/recreational facilities belong to other phases of the Development, which may not be available for use before the completion of those phases. The image is for reference only, and shall not constitute or be construed as the Vendor giving any offer, representation, undertaking or warranty, whether express or implied and whether relating to view or not. For details of the Phase of the Development, please refer to the Sales Brochure.
*This is the promotional name of the clubhouse and recreational facilities of the Phase of the Development and is displayed in advertisements or promotional materials only. It will not be displayed in Deed of Mutual Covenant, preliminary agreements for sale and purchase, agreements for sale and purchase, assignments or other title deeds and documents. Such name may change upon completion of the Phase of the Development or thereafter and such promotional name does not constitute and shall not be construed as constituting any offer, representation, undertaking or warranty, whether express or implied, by the Vendor.


